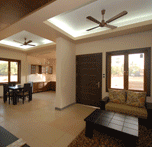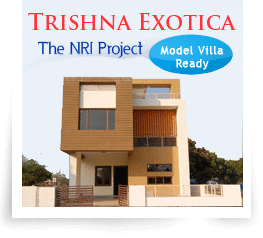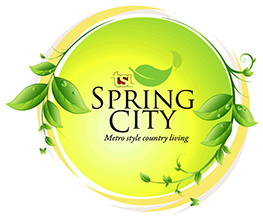Exotica : Specification

TRISHNA EXOTICA : Specification
**Special Feathers**
False ceiling :
Gypsum and wooden false ceiling with inbuilt indirect lighting system and pelmet for curtains.
Lighting :
Carefully designed indirect light system using Philips make fittings.
Air conditioning :
Variable refrigerant volume A/C system with central outdoor unit and concealed indoor unit. All the three bed rooms will be provided with the above system as default and provision for other area of the villa.
Wardrobe :
Built in walk in closet with German made hardware and melamine polished veneered shutters.
Kitchen :
Italian type modular kitchen with German made hardware and chimney with granite work top with exhaust fan.
Terrace :
- Terrace Garden
- Light colored ceramic tile flooring to reflect heat and keep the building cool.
- An optional adequate size rooftop pool with glass mosaic insides, underwater lights, wooden deck and compact treatment plant.
Home Entry System as follows :
- Colour Monitor 7” with memory and recording facility
- Colour Monitor 4”
- Door Camera-One in Main Gate and another one at entrance door.
Wireless Home Security System with follows :
- 8 Zone Control Panel with Telephone Dialing facility & Remote Control
- Door Magnetic Sensor - 03 Nos.
- PIR Movement Sensor - 01 No.
- Gas Leak Sensor - 01 No.
Telephone System with following :
- EPABX System with 3 P&T and 8 Extensions with CLI.
- Executive CLI Phone - 07 Nos.
- Wall Hanging Phone - 01 No.
- System Protection PPM - 01 No.
**Standard Specification**
Structure:
Seismic resistant RCC. frame structure with Brick Filler Walls
Brick Work:
First Class K.B./Concrete/Fly ash Brick, Wall (1:6)
Flooring:
- Rustic Vitrified ( Anti-skit) (2*2) - Drawing, Dining, Kitchen, Bed Room etc.
- Wooden Flooring- Living, Master Bed Room
Stair:
- Steps - Fired Granite
- Factory made Stainless steel railing with toughened glass sidings.
Doors:
- External Door- Both side veneered melamine polished flush door with stainless steel linings and German made with Video door phone with colored monitor.
- Internal Door - Melamine polished veneered BWR grade flush doors with face board covered polished frame
Window:
Outside M.S. Grill, U PVC. Teak Finished Open able windows with DGU glaze-"Fenista Make"
C.P. Fittings:
All C.P. fittings: ROCA / Kohler make.
Sanitary Fitting:
All Sanitary: ROCA / Kohler make.
Bath Room:
All attached Toilets- Shower Cubical & Bath Tub, Counter Basin, and Wall Hang W.C.
Electrical:
Concealed, fire resistant high quality Copper wiring (Finolex / RR/Havells). Ample light points with Roma / Legrand mosaic (Clolored) make or equivalent modular switches. T.V. Point In living & all Bedrooms. Telephone point in living and all Bedrooms. Exhaust Fan in kitchen & toilets.
Height of Roof:
11ft. 5inches including Slab
P.H.E
Sewerage:
Common Sewerage with Treatment Plant
Plumbing:
- All water lines to be concealed upvc pipe.
- All toilets, wash basin & kitchen sink to be provided with hot & cold water from individual Solar Heater
Water Supply:
Hydro pneumatic system for domestic water supply.
Power Back Up:
- INVERTOR : In Build Inverter of 3 K.V. to each Villa
- GENERATOR: Back up for common Area like Shopping Arcade, Club House, Temple, Street Light & Pump House
Boundary Wall:
Boundary Walls of 4ft. on all sides of the Plot
Security System:
Security Camera - At security gate and entrance door & with colored monitor in Ground Floor & First Floor
Parking:
Multiple Car Parking, one under portico and additional parking in parking tower.



