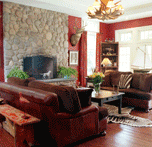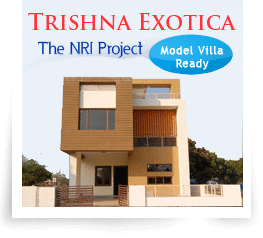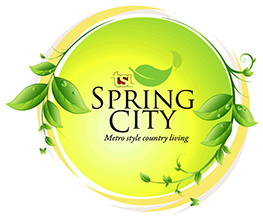Home > Projects > Residential > Readily Available > Manor : Specification
Manor : Specification

TRISHNA MANOR : Specification
Structure :
R.C.C. Frame Work Structure with Brick Filler Walls
Brick Work :
Antiskid Flooring With 7' 0" Pastel Shade Ceramic Tile Dado. Wash Basin Counters with Granite Top and Hot & Cold Mixer.
Flooring :
Vitrified & Ceramic Tile Flooring In All Rooms
Toilets :
Antiskid Flooring With 7'0" Pastel Shade Ceramic Tile Dado.
Washbasin Counters with Granite Top and Hot & Cold Mixer.
Wall Plastering :
All walls to be cement plastered (1:6) and ceiling of Plastered (1:4) and Acrylic distemper in internal walls and Weather coat paint externally & Dry balcony with provision for washing machine.
Doors :
- Elegant Main Door of Teakwood Frame with Polished Veneer
- Premium Quality Brass Fixtures & Fittings
Windows :
Powder Coated / Anodized Aluminum Windows with Mosquito Net & MS Grill
Kitchen :
Granite Platform with SS Sink, Provision for Exhaust Fan, Water Purifiers and Kitchen Cabinets.
Painting :
- Acrylic Distemper in Internal Wails And 'Weather-Coat Paint Externally
- Dry Balcony With Provision For Washing Machine
P.H.D. :
Concealed Plumbing, 'Jaquar' Fittings and Parryware / Hindware Sanitary Fittings
Lift :
Two 8-passenger, high speed Elevators installation.
Height of the Roof :
10’ including Slab
Boundary Walls :
Boundary walls of 6’ ht. On all sides of the main plot
Generator :
For water pump, common area light, lift with two light points (60 wt.)
Sewerage :
Proper sewerage and surface drain shall be provided as shown in the original plan



